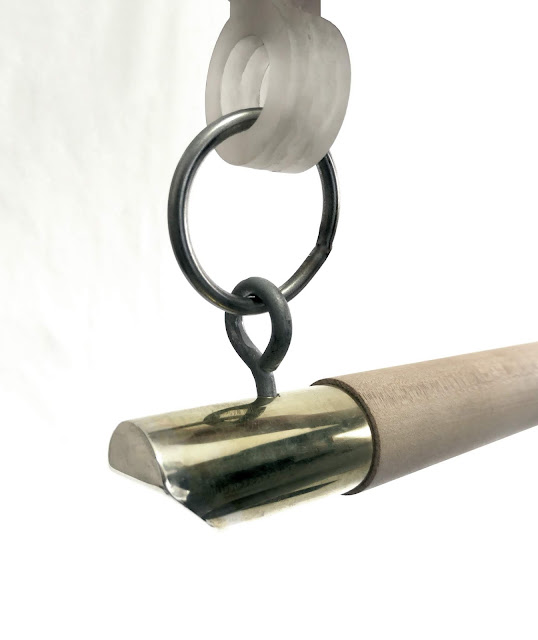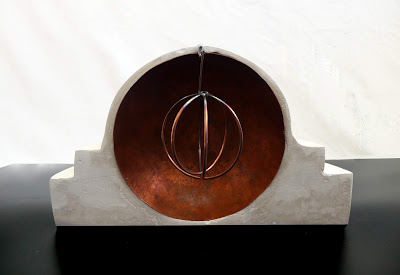3.
CASTELVECCHIO MUSEUM
CARLO SCARPA
THRESHOLD
KEY CONCEPT
In 1958, Carlo Scarpa was confronted with the restoration of
the Museo di Castelvecchio in Verona, Italy. This was a 14th century
fortress in the west of the city. The complex had overgone series of remediations
over the years. In 1957, Scarpa was appointed as the new architect for the museum,
with the position to reinvent various spaces.
Scarpa’s practice is reminiscent of ‘Kintsugi’, an ancient Japanese
technique of repairing pottery with a gold glue that becomes part of its new
identity (Murphy 1990 ) . Scarpa’s interventions
at the Castelvecchio are based on relations that Scarpa himself invents for the
layers he selects (Murphy 1990 ) . He states, “to
allow it (the old fragment) to maintain its own identity, its own history…, you
increase the tension between the new and the old” (Murphy 1990 ) . Manipulating layers of different scales
and properties, he critically selects what to erase and what to retain, which
leads to his selective demolition, followed by his creative addition (Murphy 1990 ) . By extending those
layers of life to present, Scarpa achieves not only to save traces of a wall, a
political figure or an event, but to immortalize all significance and memory
those traces hold, keeping them active and important for the present (Murphy 1990 ) . With this notion of
layering and reinventing traditional embellishments, Scarpa’s most celebrated
works are generally his immensely detailed threshold conditions, between
stairs, façade openings, landscape treatment and balustrades. The key concept
becomes the idea of threshold, symbolising the barrier space that is located
for the separation of volumes (Alakavuk 2018 ) . Scarpa’s intricately
designed and carefully detailed balustrades define threshold conditions by
celebrating qualities of traditional Byzantine bronze fabrication and the
neutrality of timber. Contemporary ideologies of architecture often inspired by
the De Stijl movement are poetically engaged in a postmodern treatment with traditional
technique. Till Boettger notes that thresholds are spatial conditions that
create openings in boundaries allowing for movement and transition in space (Boettger 2014) . In the work at Castelvecchio,
thresholds can be seen to resonate with the tension between old and new and its
resolution is through an array of details arising from the peculiarity of
individual locations (Murphy 1990 ) .
SELECTED DESIGN
ELEMENT
The selected design element is the handrail associated with the
pavement window. A section of the moat wall excavated in 1962 continues under
the floor of the fifth room. Scarpa incorporated it as an exhibit in into the
sculpture gallery by glazing a section of the floor. The low protective
handrails around the window are formed of steel uprights with bronze castings and
rings with teak rails. I intend to model the element of the handrail, focusing
on the junctions between the post, links and rails. Scarpa’s sketches of the
connections convey how he severs the proposed link so that the final design is
of four independent rails swinging from eight uprights. The richness of the detailing
and the density of design defies the lack of ornate specificity in much of the
twentieth century modernism.
This element resonates with the key concept and reiterates
the notion of the tectonic resembled through the threshold. Scarpa’s decision
to integrate tectonic architecture into the Modern Movement resulted in the development
of a new and authentic language in architecture; the language that produces
space and mass as a result of the tectonic assembly of objects (Albertini 1988) . This tension
between old and new is celebrated in a poetic balance in this detail. The
verticality of the uprights is supported by an angled turn at the base which continues
as a vector animating the threshold boundary. As the uprights terminate with the
rail, they are combined in a tectonic junction, lightly held by a single ring
through a chain connection. Wrapping the external bounds of the teak rail is a
bronze member, chamfered on two faces. This detailed element celebrates the
marriage of old and new, embodied through material quality and tectonic
consideration.
HOW IS THE KEY
CONCEPT REFLECTED IN THE DESIGN STUDIO?
The notion of the threshold as a definition of boundary
separation in conjunction with the tectonics in architecture are crucial concepts
driving the importance of detailing in design practice. The threshold is not only
the entrance of the building, it has variations of meanings too. Expressing the
meaning of the threshold into architectural design is not an easy practice. By
using Scarpa’s details of thresholds and tectonics, a designer can from a basis
of their own understanding of the meaning of the threshold. Some can be considered
as a separator that divides spaces into zones while some may be considered as
an intersection, a gathering point. Thresholds can be perceived to divide architectural
designs into zones representing public, semi public and private areas (Alakavuk 2018 ) . The threshold can
also be a connection element for different functions. They combine old places or
areas with new ones by the help of the threshold. Taking account of the
threshold with tectonic condition in the design process affects the main idea
and sometimes the concept. By understanding the aim of the threshold, this can
inform the architectural design with ease. Scarpa is often celebrated as prominent
personality in treatment of landscape conditions. The threshold also creates the
connectivity between nature and the built environment. Finally, thresholds transfer
air and provide access between spaces, aiding in the procession throughout the
design.
Scarpa engaged in a practice of layering
elements and detailing iterations and variations of tectonic principles,
arriving at informed decisions which resulted in elegantly robust architectural
elements which are compositionally gratifying. This practice iterates the
importance of tectonics in conceptualisation. We can also take from Scarpa’s
details, the celebration of engaging in an investigation between contemporary and
tradition, utilising the past to encapsulate the present.
GEOMETRICAL DESCRIPTION
OF THE SHAPE
The geometries in this detailed element are balanced between
robust materials, subtle textural qualities, junctions and joints. In his
sketches, careful calculations make evident the intricate considerations of tectonic
junctions through an understanding of balance through symmetry and composition.
Gravity is achieved through the linearity of axes, as the uprights are set into
the base at a 90-degree angle, secured and tied by bolts into the base plate.
The upright returns vertically reaching 800mm, continuing at another 90- degree
turn where it is dismissed and is met by a bronze eye which is harmoniously set
into the upright. Dangling off the eye is a single chain link which drops to
the rail. The edge detail is a cylindrical edge component forming the junction
to teak rail member.
Each rail member stands upright at perpendicular arrangement,
capturing an intricate balance of tectonic detail, material contrast, textural
quality and mechanical intelligence.
PROPOSED SCALE, MATERIAL
AND TECHNIQUE
SCALE: 1:1 – the element is best described as an elegant
vision of real scale.
MATERIAL:
-
Timber Dowel used for railing.
-
Bronze for eye and links
-
(recycled steel) for uprights. Alternatively construct
uprights out of timber and paint them with a matt finish to represent iron/steel
texture (based on technique and availability)
TECHNIQUE:
-
Majority use of metal workshop
-
Solder/ weld metal elements
-
Magnabend
-
English wheel
-
Sander
-
Bandsaw
-
Metal shaping tools – hammer etc.
TIME COMMITMENT AND
BUDGET
TIME: 2-3 full days – 18-21 hours.
BUDGET - $40 Relying on found objects.
REFERENCES
Alakavuk, Ebru.
2018 . "Threshold Approaches to Architectural Design." SHS Web of
Conferences 1.
Boettger, Till.
2014. Threshold Spaces: Transitions in Architecture Analysis and Design
Tools . Basel: Birkhäuser.
Murphy, Richard.
1990 . Carlo Scarpa and the Castelvecchio . London : Butterworth
Architecture .










Comments
Post a Comment