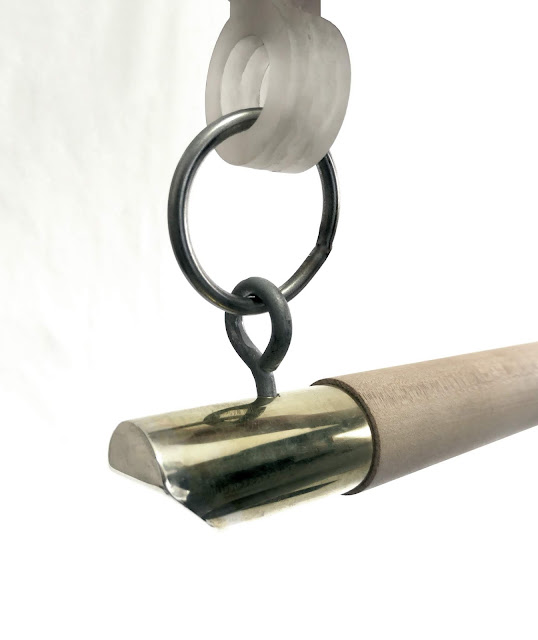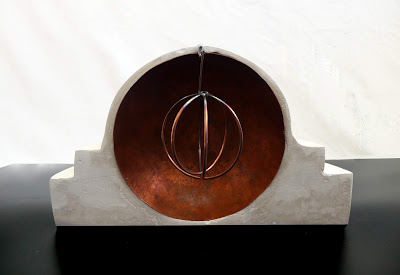FABRICATION 2
CASA OCHEQUEBRADOS
1:500 TOPOGRAPHIC MODEL- ELEMENTAL
1:500 TOPOGRAPHIC MODEL- ELEMENTAL
This model celebrates the role architecture plays as an object in landscape. Rigid geometries are contrasted with the rough and jaggered topography and texture and shadow is explored. The communication method of 'floating' the topography is intended to focus specifically onto the nature of the landscape 'holding' the architecture, as it barely touches the earth.
PRECEDENT IMAGE
PRECEDENT IMAGEORIGINAL SKETCH
Scale 1:500
Materials
- Stainless steel mesh
- Tallowood Timber
- Blue Modelling Foam
- Stainless Steel rods
Techniques
- CNC cutting (blue foam toposurface)
- Hand forming mesh
- 3D printing
- Timber laminating

















Comments
Post a Comment