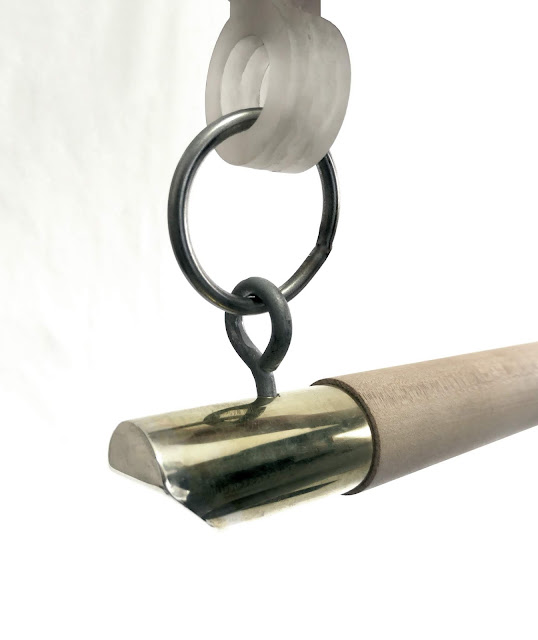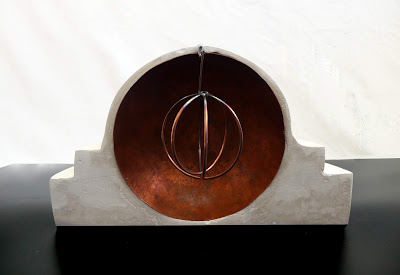2.
CENOTAPH TO NEWTON
ETIENNE LOUIS BOULLEE
IMAGINATION, EMPIRICISM, KNOWLEDGE
KEY CONCEPT
Etienne- Louis Boullee’s Cenotaph to Newton is an imagined monument
embodying and idealising the core theories of the enlightenment converging on empiricism
and romanticism, celebrating the sublimity of architecture in an ode to Sir
Isaac Newton (Kaufmann 1952) . The 18th
century visionary for a colossal monument, represented as a series of ink and
graphite rendered drawings portrays the provocative design which foreshadowed
the modern conception of architectural design (Schaller 1997) . The proposed ‘Cenotaph
to Newtown’, which would have been erected at 150m, becoming the tallest built
structure in the world, stumping the Pyramids of Giza, was idealised as the resting
place for revolutionary scientist Isaac Newton, who’s work became a revered
symbol of Enlightenment ideals (Kaufmann 1952) . Newton described as
a ‘natural philosopher’ formulated the laws of motion and universal gravitation
which formed the dominant scientific viewpoint until it was superseded by the theory
of relativity (Tiner 1975) . Believing in a rationally
immanent world (the theory that the divine encompasses or is manifested in the
material world), it was inherent to Newton that the ordered and dynamically
informed universe could be understood, and must be understood by an active reason
(Tiner 1975) . Newton was a visionary
symbol of the Enlightenment, the movement dedicated to reason and knowledge,
emphasising empiricism, the notion that knowledge or opinion is grounded in
experience (Tiner 1975) . Newton prioritised claims
about truth at the basis of being backed by demonstration and evidence.
Empiricism was verifiable, experiments could be repeated time and again, with the
same result, revealing the same connection between cause and effect, the theory
underlying the ‘laws of nature’ (Tiner 1975) .
With this basis, Boullee’s approach to this design indicated
the schism of architecture as pure art from the science of the building (Kaufmann 1952) . This work denies
traditional notions of architecture as the art of the building, but rather
Boullee suggested “In order to execute, it is first necessary to conceive…it is
the product of the mind, this process of creation, that constitutes architecture”
(Kaufmann 1952) . Inherent in this design
is purpose to envision, inspire and manifest a conceptual idea through spatial
form, Boullee’s search for an immutable and totalising architecture (Schaller 1997) . Concept is ubiquitous,
as this sphere represents perfection and the sublime majestic, the sphere’s refracting
soft gradations of light across its surface, instilling an immeasurable hold
over the senses (Kaufmann 1952) .
Boullee had intended this ode to be free of political, religious
or commercial concerns, yet beyond this period, the monument became embodiment
of fascist symbolism as Hitler used it as a precedent for the Vokshalle, the unbuilt
Nazi pavilion (Boehlert 2017) . It is important to remember
this piece of work for its philosophical embodiment of architecture, celebrating
the role of space instilled by experience.
SELECTED DESIGN
ELEMENT
This monument in its entirety is quintessential of geometric
form, celebrating the joys of sublime experience and imagination. To personify this,
a model should be represented through a sectional representation communicating
the internal features, as the external surface envelops the interior spaces, utilising
secondary elements as an identification of scale. The element I will model will
be a direct cut through the dome, expressing the cavernous void, solid
foundation and immediate ancillary elements. This involves the circumference of
the plinths, the flanking curved ramps pairing symmetrically around the edges,
the immense celestial void and corridor terminating at the peak of the sphere.
The series of trees that surround the leading edges of the spherical plinths are
the objects that contextualise and play a pivotal role in establishing the sublimity
of scale. This section suggests the negotiation of forces, as the dome appears
to attenuate or hollow out at the top and thicken toward the supports, as the
bare walls and lack of ornament instil a poignant impression, while changes in
tone and misty elements reinforce the sense of mystery. It is with this key
element, that the core of the architectural notions of experience through space
will be most evocatively expressed. I would like to express and establish the
monumentality of this work but installing an illuminous element in the centre
of the dome which will reflect the surfaces and ‘enlighten’ the concept.
HOW IS THE KEY
CONCEPT REFLECTED IN THE DESIGN STUDIO?
It is important throughout architectural practice to support
design decisions based on a conceptual and ideological grounding. Schools of architecture
have been educated over years and years around the foundations of philosophical
understanding and teachings. For us to experience architecture, to be moved by
it, it must speak to us. It speaks to us through shared symbolic references.
Materials, textures, colours, surfaces and edges creating a living language.
Taking the ideologies of Boullee and Newton, and the theory of empiricism, we “feel”
what architecture is saying through intersubjective experience, or scientifically
through the activation of mirror neutrons, we transcend the subject to object
relationship (Botton 2006) . Intersubjectivity
is the cultivation of a liminal space, an in-between space, what can be called
as threshold space in which we experience the other as an experience of our own
self. In the form of alterity, in which we recognise others as being subjective
selves and we ‘relate’ to these others through empathy. This is how art and
architecture communicate to us, the wider audience. In our relationship with architecture,
there is an intersubjective experience of our self.
Empiricism, the study of nature and human knowledge, which
states all knowledge comes from experience gained through the five senses of
sight, sound, taste, touch and smell (Berkeley 1969 ) . It is with these
theories in mind, that it becomes imperative to study works such as the Monument
to Newton and ideologies of theorists such as Newton and Boullee to engage in a
formulative discourse and understanding of architecture. This notion of experience
to inform knowledge, defining the perception of space is crucial in consolidating
the construction of architecture and design.
GEOMETRICAL DESCRIPTION
OF THE SHAPE
“Miniscule clusters of visitors ascend a monumental stairway
at the base of spherical monument rising higher than the Great Pyramid of Giza.
An arc of waning sunlight catches a small portion of the sphere, leaving the
excavated entry portal and much of the mass in deep shadow. Bringing together
the emotional affects of romanticism, the severe rationality of neoclassicism
and a grandeur of antiquity” (Pérouse de Montclos 1974) .
The purpose of this design is to envision, inspire and manifest
a conceptual idea through spatial forms. As an ode to Isaac Newton, it is critical
to understand the scientific theory as a basis on the spatial conception of
this design. “Every object persists in its state of rest or uniform motion in a
straight line unless it is compelled to change that state by forces impressed on
it. Force is equal to the change in momentum (mV) per change in time. For a
constant mass, force equals mass times acceleration – F =ma. For every action,
there is an equal and opposite reaction” (Tiner 1975) . Newton’s first law
states that every object will remain in rest or in uniform motion in a straight
line unless compelled to change its state by the action of an external force. This
is taken as the definition of inertia. The key here, that if there is no net
force acting on an object (if all external forces cancel each other out) then
the object will remain at a constant velocity. If that velocity is zero, then
the object remains at rest. It an external force is applied; the velocity will
change because of the force. (Tiner 1975) .
The work is composed of a dome in the form of a sphere, with
an immense void in the centre. The 152-metre sphere is embedded within a three-tiered
cylindrical base, giving the impression of a buried volume. Wrapping around the
plinth is a ramp which is circulated by series of trees, with the ramp terminating
at the centre of the dome. The sphere which represents perfection and majesty,
creating soft gradations of light across its curved surface. A single grand staircase
leads up around the plinth. Boullee’s drawings celebrate impact and atmosphere over
the legibility of the layout, for example, conveying a small exterior door on
the second level above a band of crenellation yet illustrating no means of
access. Narrow flanking stairs provide an exterior connection between the
second and utmost terrace. Closely spaced cypress trees which allude to Green
and Roman cultures, circumscribe each level (Kaufmann 1952) . The spherical entry
portal at the lower level gives way to a dark, long tunnel that runs below the central
volume. Rising as it as it approaches the centre, a final run of stairs brings
visitors into a hollow void, here at the centre of gravity lies the sarcophagus
for Newton, the sole warning of human scale in the interior.
PROPOSED SCALE, MATERIAL
AND TECHNIQUE
SCALE: 152 metres is a monumental scale. I’ll represent this
form in a scale at 1:500.
MATERIAL: Hydrocal casting plaster, Copper to line the interior
of the dome, copper to form the cypress trees.
TECHNIQUE: Casting, using various sizes of metal
bowls to form the spherical dome and plinth. Element of electrical wiring to
illuminate the sphere
TIME COMMITMENT AND
BUDGET
TIME: 3 days – 20 hours.
BUDGET: Hydrocal - $25 for 5 kilos. Utilise found pendant
light – free. Found metal in workshop – free.
REFERENCES
Berkeley, George.
1969 . "Empiricism ." Macmillan Encyclopedia of Philosophy 297
.
Boehlert, Aaron
Mumford. 2017. "Hitler's Germania: Propoganda Writ in Stone ." Bar
Digital Columns 19 .
Boettger, Till.
2014. Threshold Spaces: Transitions in Architecture Analysis and Design
Tools . Basel: Birkhäuser.
Botton, Alain De.
2006. The Architecture of Happiness . Camberwell : Hamish Hamilton .
Kaufmann, Emil.
1952. "“Three Revolutionary Architects, Boullée, Ledoux, and
Lequeu,”." Transactions of the American Philosophical Society
431-452.
Pérouse de
Montclos, Jean-Marie. 1974. Etienne-Louis Boullée (1728-1799): Theoretician
of Revolutionary Architecture. New York : George Braziller.
Schaller, Thomas
Wells. 1997. The Art of Architectural Drawing: Imagination and Technique.
New York: Van Nostrand Reinhold.
Tiner, J.H. 1975. Isaac
Newton: Inventor, Scientist and Teacher . Michigan : Mott Media.








Comments
Post a Comment