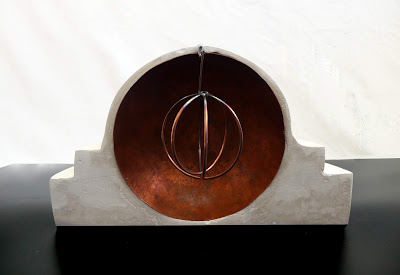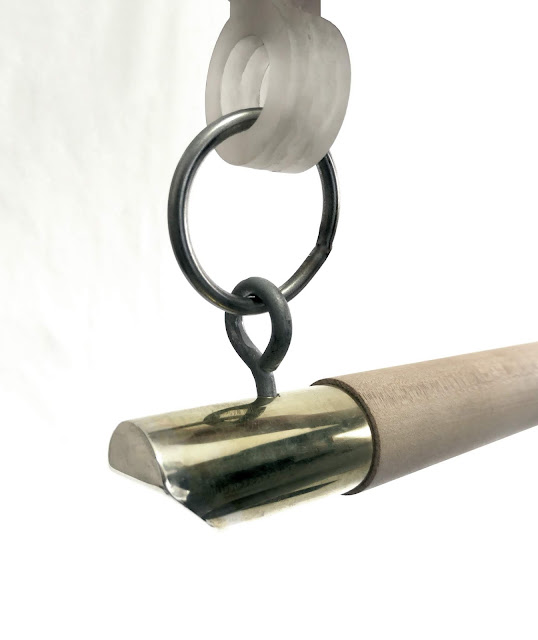DOCUMENTATION PROCESSES

FABRICATION 1 CENOTAPH TO NEWTON All documentation can be viewed via the following film: FABRICATION 2 CASA OCHEQUEBRADOS All documentation can be viewed via the following film: FABRICATION 3 CASTELVECCHIO MUSEUM - HANDRAIL DETAIL All documentation can be viewed via the following film: FINAL REFLECTIONS All three fabrications demonstrate processes with various components and types of techniques pertaining to traditional and contemporary methods. As I am in the first year of the Masters course, I took the opportunity for this subject to inspire the creation of models that deviate from the typical 'cookie cutter' style, hence these three model s are quite unique to the usual production of architectural models. With that being said, they are probably not the style of model that would be replicated for studio use, yet the variation of techniques explored in eac...




